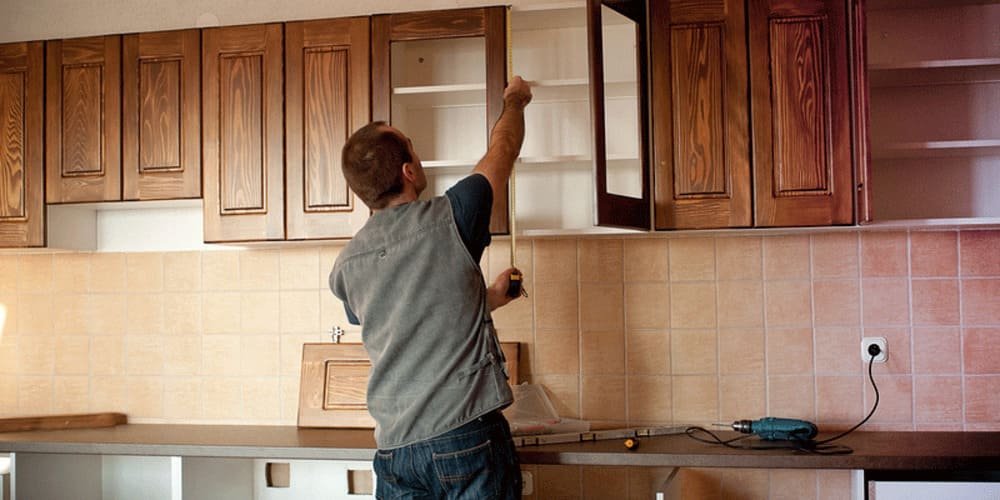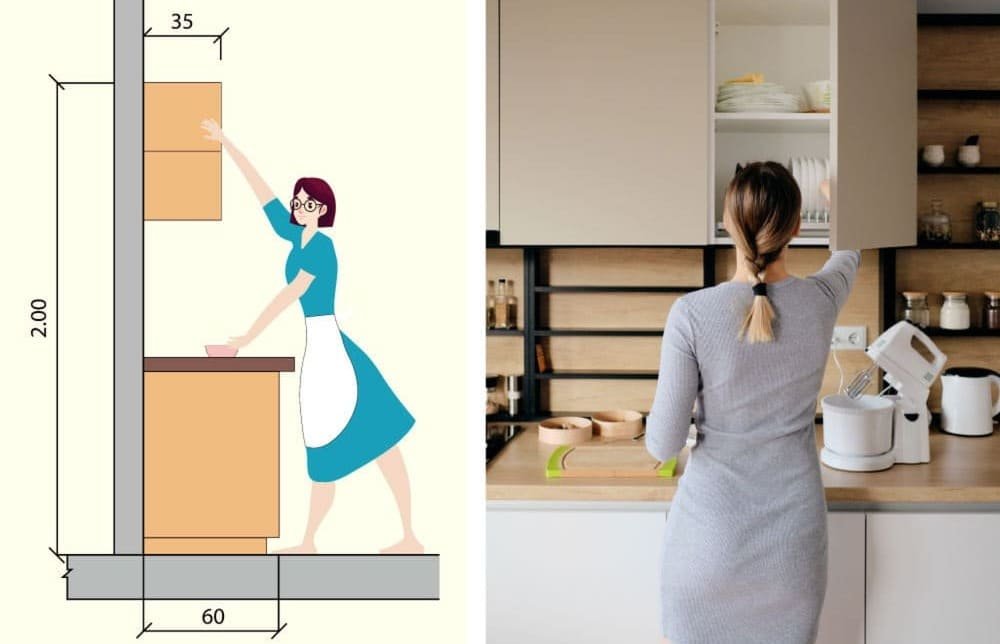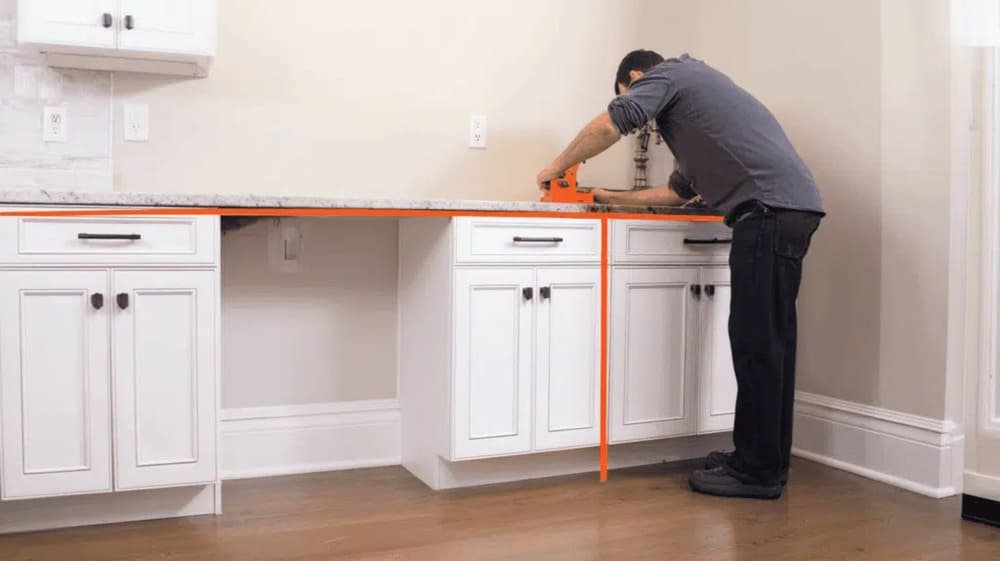Custom Kitchen Design: Finding the Perfect Cabinet Height—A 2026 Guide for Smart Beginners

Is there a “perfect” kitchen cabinet height?
If you’ve ever opened a design blog or browsed supplier catalogs, you might believe there’s a single number you should aim for—a one-size-fits-all magic solution.
Truth is? There’s no universal perfect height.
Every project, user, and space deserves its own answer.
Imagine receiving cabinets for your new kitchen—only to realize you can barely reach the top shelves, or your appliances don’t fit under the counters.
It’s like buying shoes two sizes too large: they look fine until you actually try to walk in them.
Don’t worry, you’re not alone! This is the most common beginner mistake I see, in both luxury homes and commercial projects.
Instead, let’s learn how to move from “guesswork” to “custom-fit confidence.”
Mini Glossary: Key Cabinet Terms Made Simple
- Base Cabinet: The bottom cabinets sitting on the floor, usually supporting the countertop.
- Upper Cabinet: Wall-mounted storages above the countertop—these vary for ceiling height and user reach.
- Tall Cabinet: Floor-to-ceiling vertical cabinets for pantry or appliances—often a game-changer in small or large kitchens.
- Overlay: How much the cabinet door covers the frame (full overlay for a seamless look; partial for visible edges).
- Work Triangle: The ideal path connecting your sink, stove, and fridge—cabinet heights should never disrupt this workflow.
Instant Win: Your Measurement Checklist—Avoiding Rookie Mistakes

Before you make a single purchase or sign off on a designer’s plan, start here:
Beginner’s Measurement Checklist
- Measure from Finished Floors: If flooring isn’t installed yet, wait. Cabinets placed too early can lead to gaps and mismatches.
- Confirm Appliance Heights and Locations: Mark where ovens, dishwashers, and fridges go. Double-check their specs against cabinet plans.
- Check for Wall and Floor Variations: Use a laser level or long bubble level—old buildings especially can have surprises.
- Account for Countertop Thickness: 1 to 2 inches (+2.5–5 cm) typical—add it to your base cabinet height.
- Mark Stud Locations on Walls: Essential for secure mounting of upper cabinets.
- Get a Second Opinion: Ask your supplier or partner (ChinaBestBuy offers technical review pre-order).
- Pro Tip: ChinaBestBuy’s team can evaluate your technical drawings or sketches—flagging potential measurement errors before manufacture. Free expert check, zero stress.*
Stepwise Decision Path: Choosing Base, Upper, and Tall Cabinet Heights
1. Base Cabinets—Form & Function
- Global Standard: 34.5″ (87.6 cm) without countertop, 36″ (91.4 cm) with countertop (CNT Cabinet).
- Custom Ergonomics: Taller homeowners or commercial chefs might want 37″–38″; shorter users can benefit from 33″–34″.
- Key Error to Dodge: Ignoring body height—don’t force-proportion the cabinets if the main users will strain to reach.
2. Upper Cabinets—Reach and Style
- Standard Range: 30″, 36″, or even 42″. Higher ceilings? Consider going taller for seamless, floor-to-ceiling look.
- Installation Tip: Mount uppers 18″ (45.7 cm) above the countertop for best reach (BKCiandre).
- Beginner Mistake: Failing to factor in ceiling slope or bulkheads—double-check vertical space.
3. Tall Cabinets—Storage Champions
- Standard Heights: 84″ (213.4 cm) for typical 8′ ceilings; up to 96″ (243.8 cm) for higher, open-plan designs.
- Decision Factors: Tall cabinets maximize both style and function, but only where door swing and walkways allow.
ChinaBestBuy’s process uses 3D renders for every cabinet type—what you see is what you get, verified before production.
Standard vs. Custom Heights—Why Context Is King

Most beginners assume “standard” is best—but that usually means “best fit for a generic average.” In reality:
- Home Projects: Adapt for main cook’s height, family needs (kids, elderly), small space constraints.
- Hotels & Offices: Uniform height can speed cleaning, boost staff efficiency, and maintain branding.
- Restaurants/Commercial Spaces: Commercial-grade needs may dictate higher or more robust cabinets.
Choosing custom height is about matching the user, not the catalog. ChinaBestBuy specializes in this style of context-driven design. Their workflow ensures height, width, and depth match your real scenario—residential, hospitality, or business.
Scenario Playbook: Tailoring Height for Home, Hotel, and Office
Residential
- Win with Flexibility: Full-height, handleless designs + variable upper cabinet sizes create maximum space.
- Common Goof: Measuring before final floors installed.
- ChinaBestBuy Solution: Free technical review and photorealistic 3D visualization—spot flaws before materials are cut.
Hotel
- Uniformity & Durability: Tall cabinets for compact staff kitchens, adjustable shelving for diverse guest needs.
- Mistake to Ignore: Overly deep cabinets block fast cleaning.
- ChinaBestBuy Workflow: Factory batch manufacturing for large projects, backed by strict quality checks (QR-labeled parts for easy install).
Office/Commercial Space
- Key Strategy: Manage appliance/infrastructure integration (coffee bars, break areas, server storage).
- Frequent Error: Not coordinating with plumbing or electrical—leading to costly retrofits.
- ChinaBestBuy Value Add: Pre-shipment QA/QC, direct coordination with your site teams (multi-lingual support).
Top Mistakes to Dodge—And How to Prevent Them

The Big 4
1. Inaccurate Measuring (once, not twice!)
- Always measure from finished surfaces—repeat, confirm with a partner.
2. Ignoring Appliance Specs
- Match oven/fridge heights, mark their location in your plan.
3. Skipping User Interviews
- If you’re the owner, ask yourself: Do I really reach those top shelves? If you’re designer, survey main users.
4. Poor Trade Coordination
- Coordinate with plumber/electrician before finalizing orders.
Real Story: A boutique hotel in Singapore ordered standard cabinets for small staff areas, but neglected to check ceiling HVAC ductwork.
Result: half the cabinets couldn’t be installed. ChinaBestBuy’s expert review now inspects mechanical plans before confirming every global order—saving huge installation costs.
2026 Kitchen Cabinet Trends—What’s Hot & What to Consider
- Floor-to-Ceiling Cabinetry: Maximizes vertical storage, creates seamless look. Height planning must match ceiling type (CabinetCorp 2026 PDF).
- Handleless, Integrated Hardware: Impacts placement of doors/drawers for smooth operation—cabinet heights must allow comfortable grip lines (RTG Cabinets).
- Warm Wood and Two-Tone Finishes: Balancing heavy woods low, lighter airy cabinets up top for visual contrast and ergonomic access (CabinetNow).
- Smart Functionality: Pull-out organizers, touch lighting—height must allow for internal tech clearances.
ChinaBestBuy supports every trend with direct-from-factory flexibility and modular design expertise—making international style adaptation easy, reliable, and affordable.
ChinaBestBuy: Your One-Stop Partner for Cabinet Height Confidence

Whether you’re a global developer, a local designer, or an advanced homeowner, the challenge is the same: How do you turn vision into reality—without guesswork, wasted budget, or unhappy surprises?
- What ChinaBestBuy Does Differently:
- Technical Review Within 24 Hours: Submit your drawings/specs for expert feedback on measurements, user fit, and local compliance.
- 3D Renders and VR Walkthroughs: Up to 5 rounds of renderings to get height, style, and appliances set—no cost until you love the plan.
- Factory Precision Manufacturing: CNC-precise units, QR-coded flat-packs for mistake-free installation.
- Quality Control and Global Logistics: QA at each step; multi-lingual team supports projects worldwide—from residential to commercial tower.
- Success Story: An Australian office project faced diverse staff needs and varying ceiling heights. ChinaBestBuy’s team provided a context-driven height solution, custom-cut cabinets, and coordinated shipping—installation finished without a single fit error. Designer feedback: “For once, everything matched the plan!”
Learn more about ChinaBestBuy’s smart workflow and service spectrum: ChinaBestBuy Official Site
Quick-Fire FAQ & Self-Assessment for Beginners
Q1: Is 36″ always best for kitchen base cabinets?
- Not always. It’s the global standard, but user height, flooring, and appliance needs can change it.
Q2: How do I measure height if the room isn’t finished yet?
- Wait! Only measure after final flooring is installed, or add its thickness to your calculations.
Q3: What’s the safest way to avoid major errors if I’m new?
- Use a detailed measurement checklist, have your plans reviewed (ChinaBestBuy offers this for free!), and always coordinate with all trades before finalizing.
Q4: Why choose factory-direct, custom platform like ChinaBestBuy?
- You get technical advice, visual confirmation, QA, and direct accountability—no sourcing confusion, just streamlined success.
Self-Check: Are You Ready to Order?
- Measured all finished surfaces (floor, wall)
- Checked appliance specs against cabinet plans
- Confirmed ergonomic needs (main users)
- Verified design with experts
- Coordinated with plumber/electrician
- Downloaded supplier measurement checklist
If “yes” to all, you’re on the right track—if not, reach out for help!
What to Do Next—Get Real Results, Not Guesswork
Designing the perfect kitchen cabinet height isn’t magic, luck, or a gamble—it’s about understanding your project needs, measuring carefully, and partnering with experts who’ll help you avoid expensive mistakes.
That’s what ChinaBestBuy delivers—factory-direct sourcing, context-driven custom design, global logistics, and dedicated technical service at every stage.
Ready for stress-free, custom-fit kitchen cabinetry?
- Get your free measurement and height consultation now: ChinaBestBuy Free Expert Review
Or bookmark this guide and share it with your team—custom kitchen success starts with smart planning!